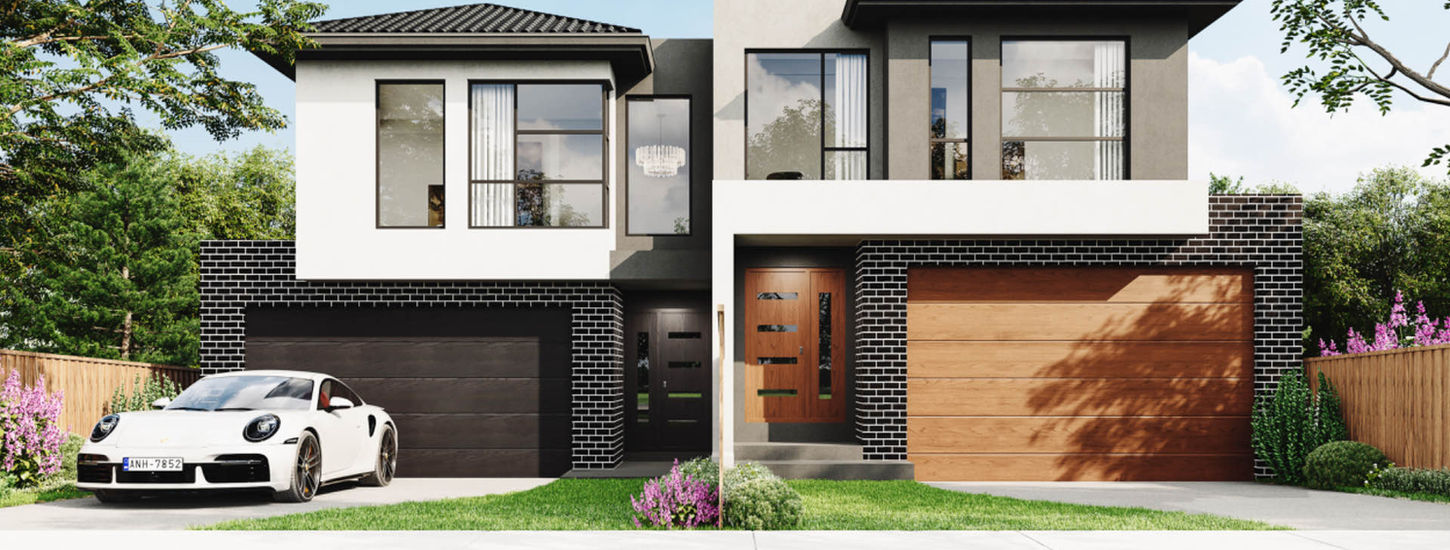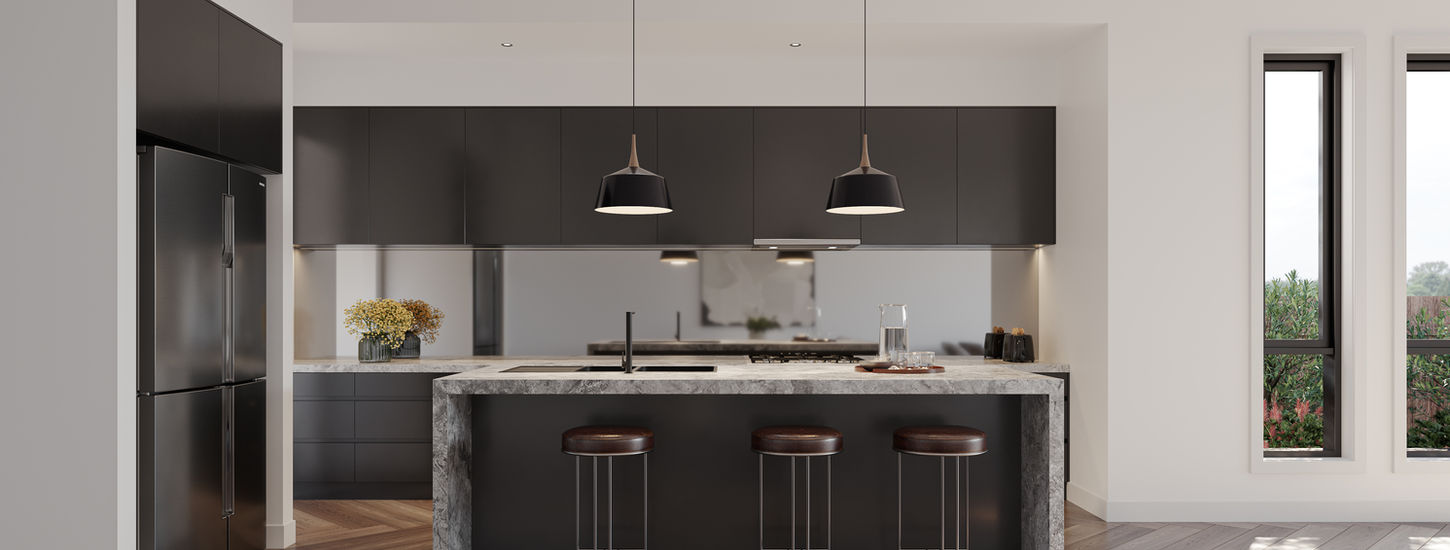
Follow Us On Instagram!

Doncaster East – Luxury Living with Premium Features
This brand-new 4-bedroom townhouse offers a spacious layout, high-quality finishes, and an unbeatable location in Doncaster East. Designed with family luxury in mind, this home boasts the perfect blend of contemporary design and functionality.
Key Features:
• 4 Bedrooms, including a master suite with walk-in robe and ensuite
• 3.5 Bathrooms with full-height tiling and luxury fixtures
• 2-Car Garage with secure entry
• Open-plan living and dining areas with engineered oak timber flooring
• Gourmet kitchen with Miele appliances and Caesarstone benchtops
• Dedicated function room for family entertainment or office use
• Low-maintenance landscaped backyard
Prime Location
Enjoy the convenience of top-tier amenities in a thriving neighborhood:
• Education:
• 800m to Beverley Hills Primary School (100% score, Victoria’s Top Public Primary School)
• 2.2km to East Doncaster Secondary College (Top-ranked Public High School)
• Transport:
• 190m to bus stops (Routes 280 & 282 via Tunstall Square and Doncaster SC)
• 1.5km to the Eastern Freeway (M3)
• Lifestyle:
• 1.2km to Jackson Court Shopping Centre
• 1.4km to Devon Plaza Shopping Mall
• 550m to Koonung Creek Parkland
Luxurious Inclusions
• Living Areas: Open and light-filled with bold designer flair
• Kitchen: Premium Miele appliances, including gas cooktop, oven, and integrated dishwasher
• Bathrooms: Full-height tiles, freestanding bathtub, and matte black fittings
• Bedrooms: Plush carpets and custom-built wardrobes
• Function Room: Flexible space for family or work needs
• Technology: Ducted heating and cooling, security system, and smart intercom
Special Features
• Energy-efficient design with double-glazed windows and insulation
• Custom-designed staircase with timber and steel finishes
• Eligible for OTP duty concession
Why Choose This Home?
• Family-Focused Layout: Spacious and functional, ideal for modern families
• Premium Location: Access to top schools, shopping, and parks
• Contemporary Design: Sophisticated finishes and thoughtful details
• Move-In Ready: Luxury living at its finest









